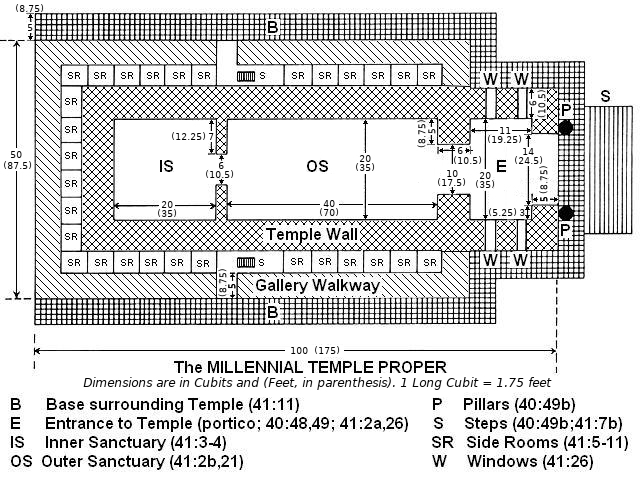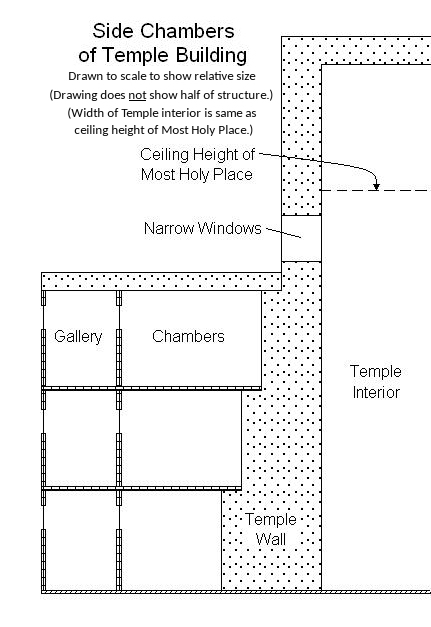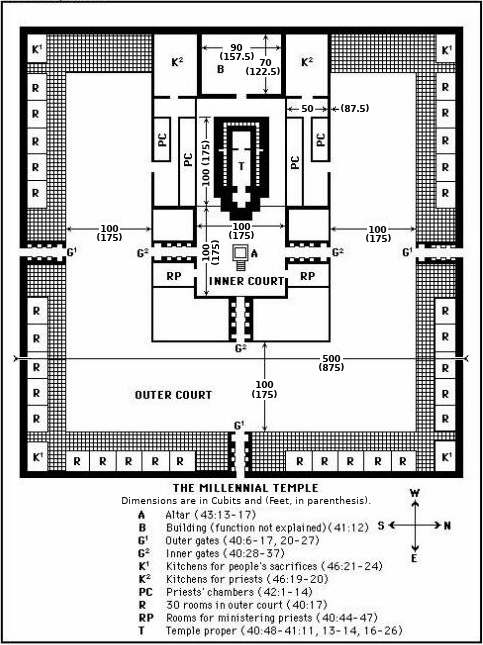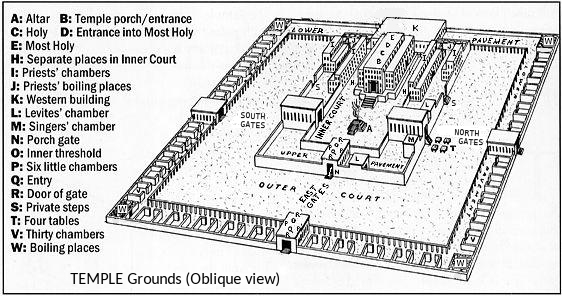(Note: The last two verses of ch. 40, regarding the approach to this building, are included with the Bible text below.)

five cubits on this side, and five cubits on that side:
and the breadth of the gate [was] three cubits on this side, and three cubits on that side.
40:49 The length of the porch [was] twenty cubits, and the breadth eleven cubits;
and [he brought me] by the steps whereby they went up to it:
and [there were] pillars by the posts, one on this side, and another on that side.
41:1. Afterward he brought me to the temple, and measured the posts,
six cubits broad on the one side, and six cubits broad on the other side,
[which was] the breadth of the tabernacle.
2 And the breadth of the door [was] ten cubits;
and the sides of the door [were] five cubits on the one side,
and five cubits on the other side:
and he measured the length thereof, forty cubits: and the breadth, twenty cubits.
3 Then went he inward, and measured the post of the door, two cubits;
and the door, six cubits; and the breadth of the door, seven cubits.
4 So he measured the length thereof, twenty cubits;
and the breadth, twenty cubits, before the temple:
and he said unto me, This [is] the most holy [place].
- The word 'tabernacle' {HB='ohel, tent} (v.1) may refer to a fabric (tent like) awning over the entry.
- Or, (more likely) it may refer to the Temple itself. The word connotes 'a dwelling place,' whereas the word used for Temple {HB=heykal} can refer to a palace, or a public building.
- The outer and inner measurements of this Temple are very similar to Solomon's Temple (1Kin 6:2,3,15-20).
- The two pillars, on either side of the Temple entrance remind us of the two brass pillars before Solomon's Temple.
- Those pillars were named 'Jachin' {meaning, 'He shall establish.'} and 'Boaz' {meaning, 'In it is strength.'}. 1Kin 7:21
- The strength of Solomon's pillars was broken by the sin of the unfaithful nation (2Kin 25:13).
- In the Kingdom of the Messiah, there will be no threat of collapse, for He is the faithful and sure foundation and the strength of His Kingdom (Isa 28:16; 1Cor 3:11).
- The strength of Solomon's pillars was broken by the sin of the unfaithful nation (2Kin 25:13).
- ...the most holy place...
- Ezekiel is careful to say that the 'man' {angel} went into this Most Holy chamber (v.3). Ezekiel watched from the door.
- In the original Tabernacle and in Solomon's Temple, the Most Holy Place (ie., Holy of Holies) housed the Ark of the Covenant, with its Mercy Seat beneath the covering wings of two cherubim. However, in this Temple, the Ark of the Covenant is absent, for it spoke symbolically of Christ, who kept the Law of the LORD in His heart, and whose blood provided the propitiation for our sins. Therefore, in that future day, He, who became our Mercy Seat, will be enthroned in the Most Holy Place, as Priest and King in the midst of His people. cp. Isa 16:5; Zech 6:13; Heb 8:1,2
- The openings for the doors are shown in the diagrams, but not labeled.
- The door, of v.2, is between the entrance porch and the outer sanctuary (the Holy Place).
- The door, of v.3, is between the outer sanctuary and the inner sanctuary (ie., the Most Holy Place).

and the breadth of [every] side chamber, four cubits, round about the house on every side.
6 And the side chambers [were] three, one over another, and thirty in order;
and they entered into the wall which [was] of the house for the side chambers round about,
that they might have hold, but they had not hold in the wall of the house.
7 And [there was] an enlarging, and a winding about still upward to the side chambers:
for the winding about of the house went still upward round about the house:
therefore the breadth of the house [was still] upward,
and so increased [from] the lowest [chamber] to the highest by the midst.
8 I saw also the height of the house round about:
the foundations of the side chambers [were] a full reed of six great cubits.
9 The thickness of the wall, which [was] for the side chamber without, [was] five cubits:
and [that] which [was] left [was] the place of the side chambers that [were] within.
10 And between the chambers [was] the wideness of twenty cubits round about the house on every side.
11 And the doors of the side chambers [were] toward [the place that was] left,
one door toward the north, and another door toward the south:
and the breadth of the place that was left [was] five cubits round about.
- The side chambers are arranged in three stories (v.6,7).
- The floor beams of each level are supported by an outer wall, on one side, and by the wall of the Temple building on the other side of each chamber. But the chambers were not built into the Temple wall. However, because the thickness of the Temple wall decreases with increasing height (the outer dimension of the building narrows in steps), the chambers are successively wider on the upper levels. The arrangement is similar to the chambers surrounding Solomon's Temple (1Kin 6:5-10).
- ...the doors of the side chambers were toward the place that was left...
- On the ground floor, there are two entrances to the side chambers, one door in the middle of the north side, the other on the south side. These exit into the narrow space of the inner court, on either side of the Temple building. Inside the doors, stairways (perhaps 'winding') provide access to all levels.
- In the first and second Temples, similar chambers were used for storage of tithes and offerings (eg., Neh 10:37; 12:44). It is likely that they will have a similar purpose in the Millennial Temple.

at the end toward the west [was] seventy cubits broad;
and the wall of the building [was] five cubits thick round about,
and the length thereof ninety cubits.
13 So he measured the house, an hundred cubits long;
and the separate place, and the building, with the walls thereof, an hundred cubits long;
14 Also the breadth of the face of the house,
and of the separate place toward the east, an hundred cubits.
15 And he measured the length of the building over against the separate place which [was] behind it,
and the galleries thereof on the one side and on the other side,
an hundred cubits, with the inner temple, and the porches of the court;
- The purpose of the large building, to the west of the Temple, is not explained.
- The 'galleries' may refer to walkways around the three levels of side chambers.
and the galleries round about on their three stories, over against the door,
cieled with wood round about,
and from the ground up to the windows, and the windows [were] covered;
17 To that above the door, even unto the inner house, and without,
and by all the wall round about within and without, by measure.
18 And [it was] made with cherubims and palm trees,
so that a palm tree [was] between a cherub and a cherub;
and [every] cherub had two faces;
19 So that the face of a man [was] toward the palm tree on the one side,
and the face of a young lion toward the palm tree on the other side:
[it was] made through all the house round about.
20 From the ground unto above the door [were] cherubims and palm trees made,
and [on] the wall of the temple.
21 The posts of the temple [were] squared, [and] the face of the sanctuary;
the appearance [of the one] as the appearance [of the other].
- The walls and ceilings were paneled with wood.
- The windows were 'covered' (ie., concealed, as for secrecy).
- The covering could be curtains, lattice work, shutters, or opaque glass.
- ...even into the inner house, and without... made with cherubims and palm trees...
- The wood paneling of walls and doors is ornamented with depictions of cherubim and palm trees. This is similar to the ornamentation of the interior walls and doors of Solomon's Temple (1Kin 6:29-32; 7:36; 2Chr 3:7). The two faces of the cherubim reflect on the nature of the LORD and King, who, as true man, prevailed in victory for His people (Rev 5:4-6).
- In Ezekiel's first vision, he saw cherubim with four faces (of a man, a lion, an ox, an eagle). All of these reflected the nature of Christ. The ox depicts a servant. The eagle bespeaks deity. While these things are forever true of Him (Isa 57:15), in that future day, the Savior, no longer in "the form of a servant," will be highly exalted above all (Php 2:5-11). His deity will be self-evident, for the King on the throne is the LORD. Thus, the ornamentation on the Temple walls will declare that He, won the victory over sin and death, as a man.
- In Solomon's Temple (as in the Tabernacle) the wood of walls and furnishings was overlayed with gold, for everything spoke symbolically of Jesus Christ, who is true God (gold) and true man (wood). Interestingly, Ezekiel saw no gold in the Millennial Temple. Wherever gold is mentioned in the book of Ezekiel, it refers to great wealth and beauty, which while received from God, was the ruin of its possessors, for their distracted hearts turned away from Him (eg., Eze 7:19; 28:4; cp. Mat 23:16,17).
- The Glory, of this House, is the Lamb (Rev 5:12,13), who as a man, "humbled himself, and became obedient unto death, even the death of the cross." The wealth of the worshippers is in knowing Him (Joh 17:3). That vital union with the Root of Life is depicted by the palm trees with their leaves firmly connected to the trunk.
- In Ezekiel's first vision, he saw cherubim with four faces (of a man, a lion, an ox, an eagle). All of these reflected the nature of Christ. The ox depicts a servant. The eagle bespeaks deity. While these things are forever true of Him (Isa 57:15), in that future day, the Savior, no longer in "the form of a servant," will be highly exalted above all (Php 2:5-11). His deity will be self-evident, for the King on the throne is the LORD. Thus, the ornamentation on the Temple walls will declare that He, won the victory over sin and death, as a man.

and the corners thereof, and the length thereof, and the walls thereof, [were] of wood:
and he said unto me, This [is] the table that [is] before the LORD.
23 And the temple and the sanctuary had two doors.
24 And the doors had two leaves [apiece], two turning leaves;
two [leaves] for the one door, and two leaves for the other [door].
25 And [there were] made on them, on the doors of the temple,
cherubims and palm trees, like as [were] made upon the walls;
and [there were] thick planks upon the face of the porch without.
26 And [there were] narrow windows and palm trees on the one side and on the other side,
on the sides of the porch, and [upon] the side chambers of the house, and thick planks.
- The Altar of Wood corresponds to the Golden Altar of Incense which was before the veil in the Tabernacle (and the first and second Temples).
- This altar represents the offering of prayer in the Presence of the LORD (cp. Psa 141:2; eg., Luk 1:9,10). Note again, the absence of gold, compared to the previous altar for this purpose (Ex 30:1-3; 1Kin 7:48). The great High Priest, who intercedes for His people, shares their humanity (Heb 4:15,16).
- "The Table that is before the LORD" refers to the same Altar of Wood.
- There is no Table of Showbread in this Temple. Rather, this is the place of intimate communion with the Bread of Life. It reminds us of His invitation to sup with Him. Rev 3:20; cp. Luk 22:30; 1Cor 10:21; 11:23-26; Mat 26:29
- ...and the temple and the sanctuary had two doors.
- ie., There was a doorway at the entrance to the outer sanctuary, and another doorway into the inner sanctuary. Each doorway could be closed by a door consisting of two leaves {hinged door panels} which were hinged on opposite sides of the doorway opening. These were ornamented with the same figures as on the interior wood paneling.
- The Tabernacle had curtains, but no doors. The entrance to the Most Holy Place was closed by the "Veil" (Ex 26:31-33). Solomon's Temple had doors (1Kin 6:31-35). But, behind the door to the inner sanctuary, the "Veil" blocked access to all but the High Priest on the Day of Atonement (2Chr 3:14). The veil (of the second Temple) was torn, from top to bottom, when Christ paid the price of our redemption and became the way of access into God's Presence, for all believers (Mat 27:50,51; Heb 10:19-22). Therefore, in the Millennial Temple, there is no veil.
- It is uncertain what is meant by the "thick planks upon the face of the porch..." other walls and narrow windows.
- However, the word 'thick' refers to a 'covering.' Its root word refers to that which is 'dense, or dark.' (A different word describes the 'covered' windows of the sanctuary and side chambers, in v.16.) The thick 'planks' {wood} may refer to heavy wood facing on these walls, and, possibly, to a means of shuttering the windows and entrance of the porch.
-
- [The diagrams of the Temple Proper and Temple Floor Plan, above, were adapted from TBKC.]
- [The diagram of the Side Chambers was drawn by the editor.]
- [The original source is unknown for the oblique view of the Temple. This diagram has been edited.]
- [The diagrams of the Temple Proper and Temple Floor Plan, above, were adapted from TBKC.]